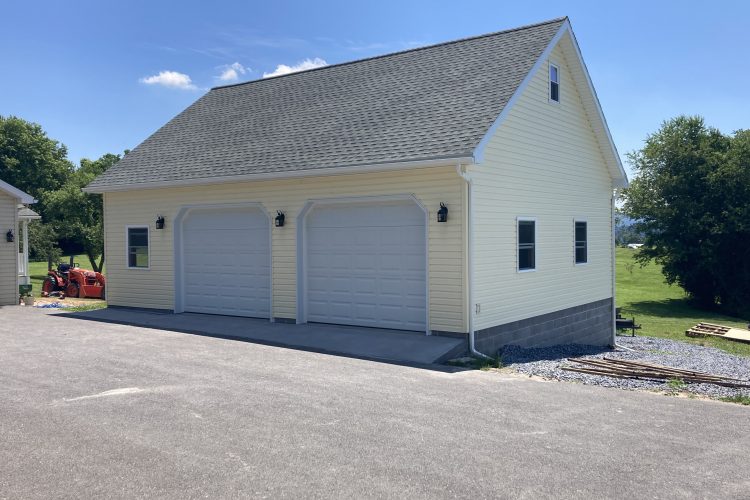
Garage Additions: Functional and Stylish Home Additions
Garages make a great addition to any home that doesn’t have one. You’re able to protect your vehicles from inclement weather or easily place lawn equipment and other tools inside through the large doors. You could even turn a garage into a workshop, entertainment area, or office with insulation for climate control. If you’d like to save some money on this addition, detached pole barn garages are your best option.
Assessing Your Expansion Needs
When you’re looking to expand your home with some type of addition, ask yourself, “why am I expanding my home?” If you’d like another bedroom or other living space without leaving your home, then a traditional home addition is your best option. We’ll touch on these in a future blog post.
If you are running out of storage space, need to address parking issues at a smaller home, or looking for a private office or workshop away from the kids, then a detached pole barn garage is your best option. With a detached garage, you have many options that address your needs. Garage lofts can offer you even more storage so you don’t need to take up a parking space with your Christmas decorations.
Designing Your Garage Addition
As you begin designing your detached garage, there are a few things you should consider. As we mentioned before, a pole barn garage is your cheapest option for a garage. If you’d like to spend a little more for flexibility, a block foundation provides you with studding every 16” or 24” for insulation & drywall installation. You should also determine how many items you’d like to store in your garage and talk to your contractor about it. For example, a 24’ x 32’ garage is enough room for 2 vehicles plus some room for a workbench or lawn mower storage. These basic factors will give your contractor enough information to start designing your garage addition.
Matching Your Home’s Existing Aesthetic
The next step after the basic design is complete is to match the exterior to your home’s aesthetic. If you are concerned that your new garage addition will look odd next to an older house, talk with your contractor. With clever design work, a contractor can harmonize your roofing, colors, and other architectural elements. They can also use landscaping and hardscaping to create a seamless flow between your new garage and existing structures. Professionals, like us at JM Riehl Builders, have access to lots of materials to seamlessly match or complement your existing home.
Customization and Personalization
Lastly, you should talk to your contractor about customizing your design with unique add ons. Here at JM Riehl Builders, we like to visit our customers on-site before finalizing the design to ensure our plans match existing structures and all your needs are met with various upgrades. Your options are endless. Ask about adding a styling cupola or let in some more light with windows, truly anything you can imagine.
Building Codes, Permits, and Regulations
After your design is complete but before construction begins, you’ll need to address building permits and zoning permits with your local zoning board. Most of the time in Pennsylvania, you’ll need a zoning permit for a detached garage and a building permit if it’s over 1,000 sqft. There are some exceptions, so it’s best to contact your local zoning board. Your contractor could also help. At JM Riehl Builders, we have extensive experience with residential zoning regulations in Central Pennsylvania and can help guide you through the process. We can even take the burden off your shoulders for a small additional fee.
Get Started on a Garage Addition Today
A detached garage addition is a great way to get some extra storage space or protect your vehicles from the rain without the expensive option of attaching one to your home’s wall. If it’s the right time for you to build a garage, contact JM Riehl Builders. We’re available by phone at (717) 756-0308 or request a quote online today!






